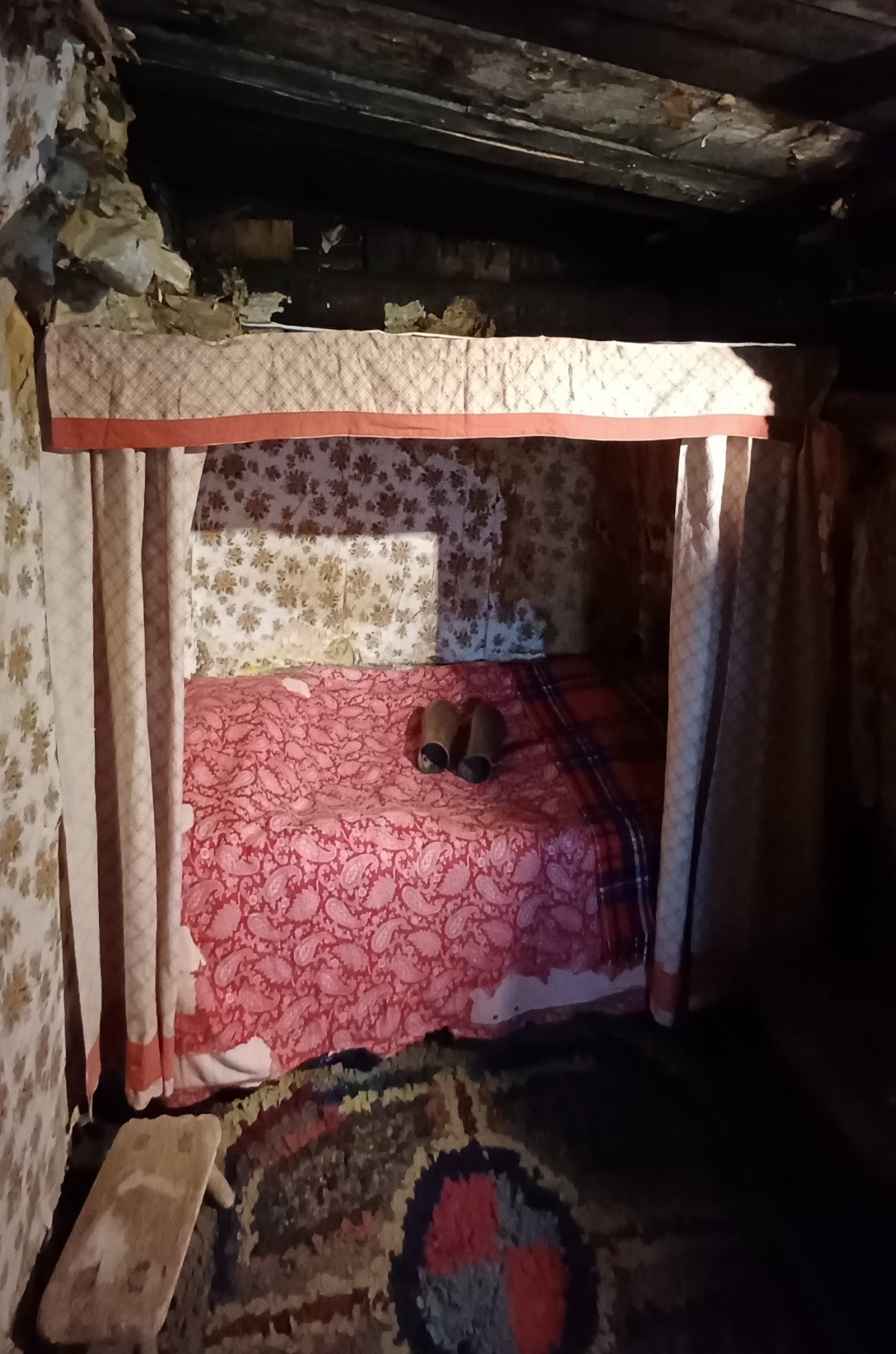Scotland Stories: Moirlanich Longhouse, Perthshire WHS Scotland Tour September 2025
- membership200
- Nov 14, 2025
- 2 min read
Why visit an old longhouse recently saved from complete dereliction and in an isolated, rural location in Perthshire? Because, according to Emma Inglis, National Trust for Scotland curator, “the wallpaper at Moirlanich is abundant. Every room and almost every surface is coated with thick layers that have been built up over time.”
WHS members were delighted and privileged to experience the interior of Moirlanich Longhouse as it is a very rare example of multiple layers of wallpapers, many dating from 1890, remaining in situ as an untouched record of the social history of interior design in rural Perthshire over many decades.

Moirlanich Longhouse. Photo Willie Angus via Wikimedia Commons.
The longhouse is a single-story building divided into two main areas by a wooden partition, with a doorway connecting the family living area to the cruck-framed byre, where three cows were kept.

The cruck-framed byre
The family living area comprises a parlour with two box beds and a kitchen, with a separate bedroom and box bed tucked in behind the ‘hingin lum’ in the kitchen. A hingin’ lum is a traditional Scottish open hearth with a hanging chimney, or canopy, through which smoke from the fire is drawn upwards through the roof space.

The hingin’ lum. Photo Margot Billiet.
In the adjacent tin-roofed bothy, Eleanor Murray (NTS) filled us in on the history of the longhouse and its former occupants. The bothy has a superb display of some of the historic wallpapers, which date back to the 1890s, and other items retrieved from the longhouse during preservation work. The longhouse had been empty and neglected before being bought by the NTS in 1992 and water ingress had caused extensive damage and water-staining throughout. Conservation work on the wallpapers in situ had been undertaken to repair and re-attach them where the weight of the ‘sandwich’ of wallpaper layers had caused it to detach from the underlying wall structure of wooden planking.

We were amazed to see that as many as 20 individual layers of wallpapers, of different designs and colours, were revealed during the ‘dissection’ of a dense sandwich of papers and these are now on display in the bothy.

Water leaks had caused severe damage to the interior of the longhouse and significantly damaged the ceilings and wallpapered surfaces, including the interiors of the box bed areas.

The multitude of wallpapers were preserved ‘as found’ with a ‘light touch’ approach to conservation in situ,simply surface cleaning and re-adhering them to their underlying supports: walls, ceilings, ceiling joists, interiors of the box beds and, of course, the hingin’ lum. The multiple layers of paper may have provided some insulation and show a degree of pragmatism – rural life was hard and there would have been little ‘free’ time to spend removing old layers before re-papering the walls.

It is extraordinary to think that this very small dwelling was home to the Robertson family for 150 years. In the 1930s up to six family members still lived there, with the last ones moving out in 1968. The full story can be found here:
We are very grateful to NTS for a fascinating visit.
Fiona Butterfield
All photos by the author unless otherwise stated




